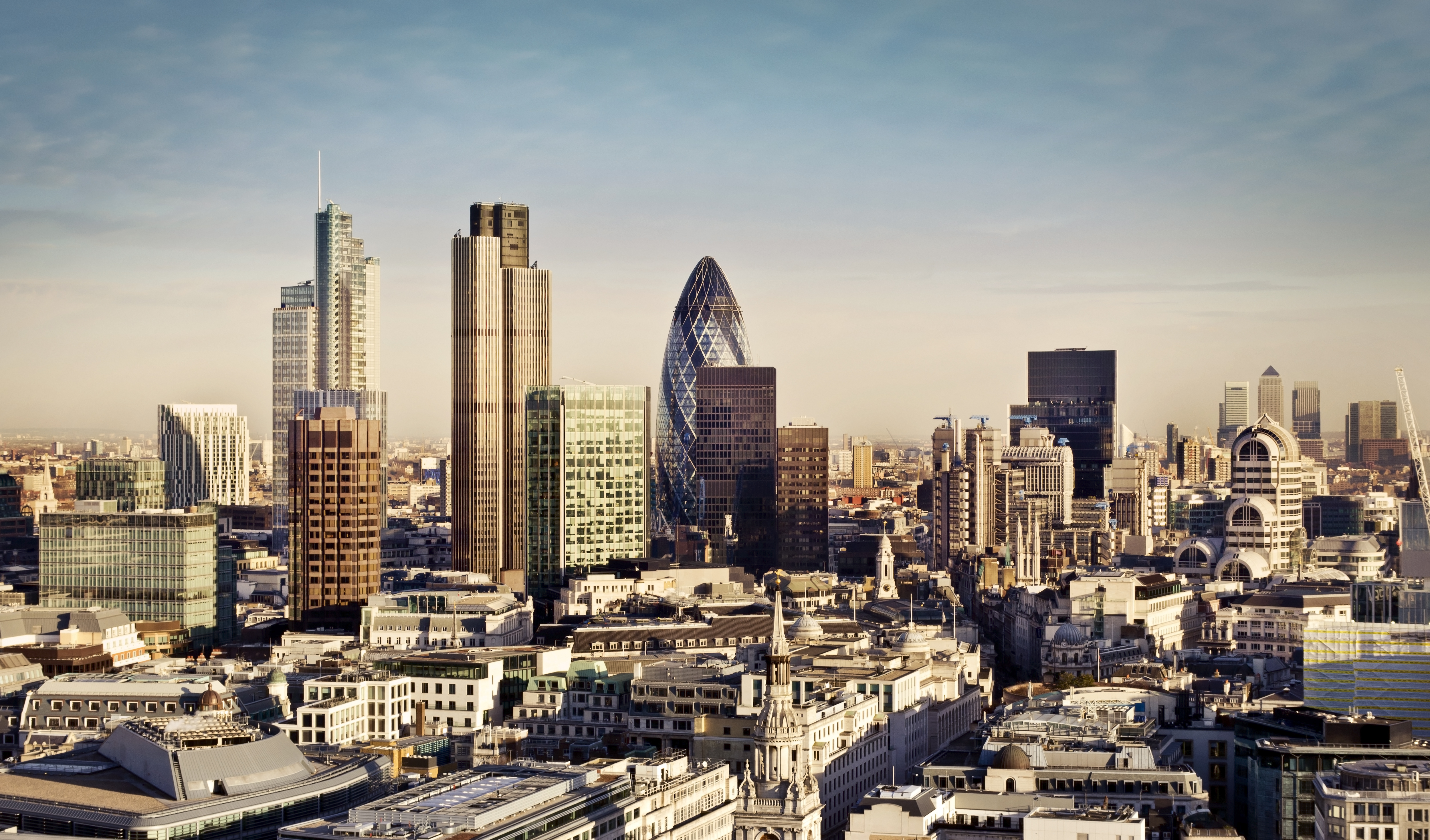
What We Do
- Developments range from high density flatted schemes for both private and affordable housing to bespoke luxury dwellings
- We buy land and buildings with or without planning permission for residential, commercial and mixed use developments
- We regularly overcome problem sites, including contamination, planning and appeal refusals, tenancy issues and non-conforming use
- We work with a team of highly skilled experts, including town planners, architects and various other consultants
- We undertake significant public realm planning consultation programmes including meetings with residents, planning officers, councillors and local planning groups
What we buy
- Brownfield Land
- Problematic development sites
- Planning and Appeal refusals
- Industrial and Commercial Premises
- Vacant or Tenanted Property
- Contaminated Sites
- Dilapidated Buildings
- Petrol Stations
- Pubs
- Religious Property & Schools
- Retail
- Industrial
- Medical and Healthcare
- Hotels
A substantial 4 storey building comprising 57,700 sq ft of derelict retail and industrial space in a highly prominent position on the Great North Road (A1000).
The site was purchased by Landhold Developments on an unconditional basis in November 2012 with a negative planning history including 2 planning application refusals in 2009. Both applications were appealed and dismissed in September 2010.
The main issues and reasons for the appeal refusals were; design and appearance, living conditions, amenity space, overlooking and loss of privacy.
Landhold undertook a significant public realm consultation programme including meetings with residents, planning officers, local councillors, The Finchley Society and local planning groups.
Landhold’s planning application was submitted on 24 January 2012 for a mixed use scheme comprising 60 residential units and 548 sq m of ground floor B1 space.
The application had planning officers recommendation for approval and was approved at the 14 June 2012 planning committee. A Section 106 Agreement was entered into amounting to a total payment of £304,774 to LB Barnet and a Mayoral CILof £170,000.
The site was purchased by Landhold Developments on an unconditional basis in November 2012 with a negative planning history including 2 planning application refusals in 2009. Both applications were appealed and dismissed in September 2010.
The main issues and reasons for the appeal refusals were; design and appearance, living conditions, amenity space, overlooking and loss of privacy.
Landhold undertook a significant public realm consultation programme including meetings with residents, planning officers, local councillors, The Finchley Society and local planning groups.
Landhold’s planning application was submitted on 24 January 2012 for a mixed use scheme comprising 60 residential units and 548 sq m of ground floor B1 space.
The application had planning officers recommendation for approval and was approved at the 14 June 2012 planning committee. A Section 106 Agreement was entered into amounting to a total payment of £304,774 to LB Barnet and a Mayoral CILof £170,000.
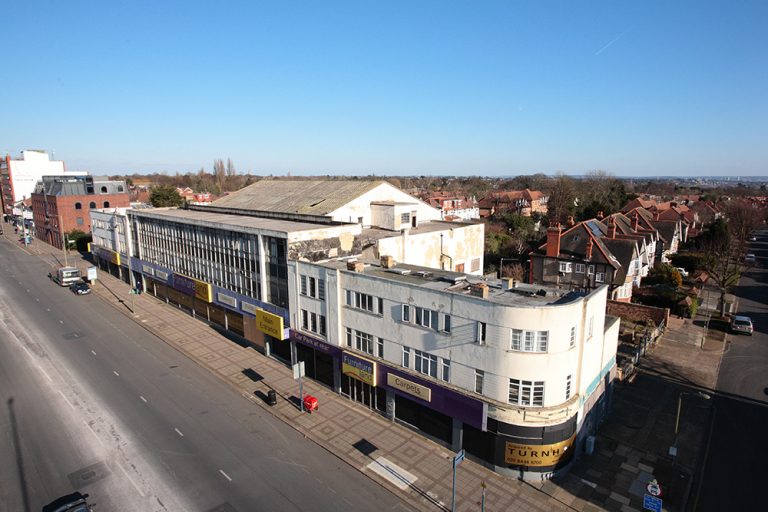
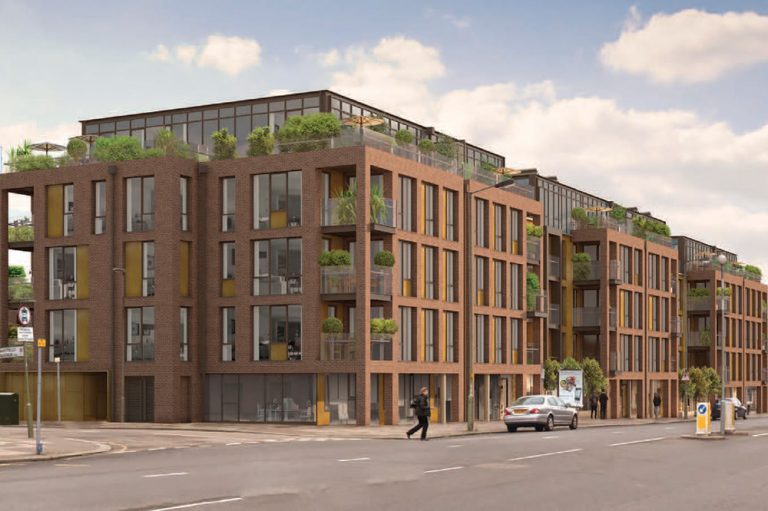
A cleared island site formerly owned by London Borough of Hackney purchased on an unconditional basis in November 2008. The site was located in a defined employment area and a significant public realm consultation was undertaken with nearby residents, representatives from the adjacent school, councillors and local planning groups. We identified an opportunity for a high density development which would act as a catalyst for renewal/regeneration of this area of Hackney. We argued the need for a prominent, well-designed, landmark building adjacent to Homerton Station. Two planning applications were submitted. The first being for a scheme comprising 98 residential units and 1 ground floor commercial. This was approved on 11 March 2009. The second application comprised a scheme of 97 residential units and 1 ground floor commercial unit. The scheme had planning officers recommendation for approval and was unanimously approved at committee on 10 June 2009. A Section 106 Agreement was entered into with LB Hackney totalling payments of £426,407. The implemented scheme was identified and entered at the 2010 Barcelona World Architectural Awards and has the tallest 'living wall' in Europe.
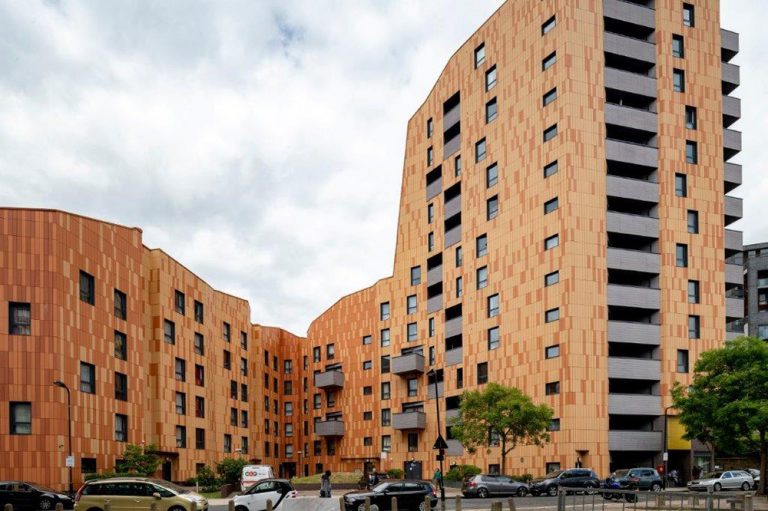
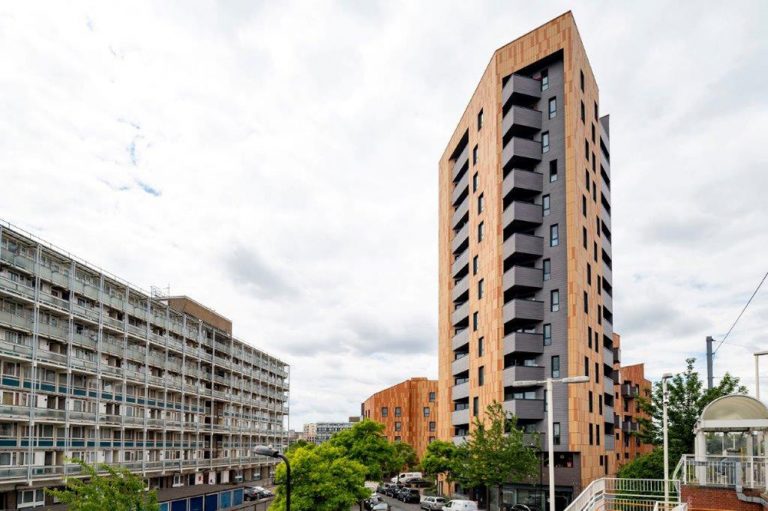
The site comprised two titles in separate ownership. The first being the front building with access from Wyvil Road. There was an occupational lease in place in favour of Coutts & Co at a peppercorn rent until 2026. The second part of the site was owned by Network Rail.
An agreement was negotiated and entered into with Coutts & Co to obtain vacant possession. A joint venture agreement was concluded with Network Rail to enable planning consent to be obtained. A Planning Performance Agreement was entered into with the local authority and Landhold’s planning application was submitted by Stephen Davy Peter Smith Architects on 17 July 2014. The application comprised demolition of the existing buildings and redevelopment of the site to provide a residential led development in part 3/6/8/33 & 37 storey buildings to provide 219 residential units, 4 retail units, 1 office unit and provision of 2 levels of basement, car and bike parking. Planning approval was unanimously approved at the LB Lambeth planning committee meeting held on 11 November 2014. A Section 106 Agreement was entered into totalling £5,871,418.
An agreement was negotiated and entered into with Coutts & Co to obtain vacant possession. A joint venture agreement was concluded with Network Rail to enable planning consent to be obtained. A Planning Performance Agreement was entered into with the local authority and Landhold’s planning application was submitted by Stephen Davy Peter Smith Architects on 17 July 2014. The application comprised demolition of the existing buildings and redevelopment of the site to provide a residential led development in part 3/6/8/33 & 37 storey buildings to provide 219 residential units, 4 retail units, 1 office unit and provision of 2 levels of basement, car and bike parking. Planning approval was unanimously approved at the LB Lambeth planning committee meeting held on 11 November 2014. A Section 106 Agreement was entered into totalling £5,871,418.
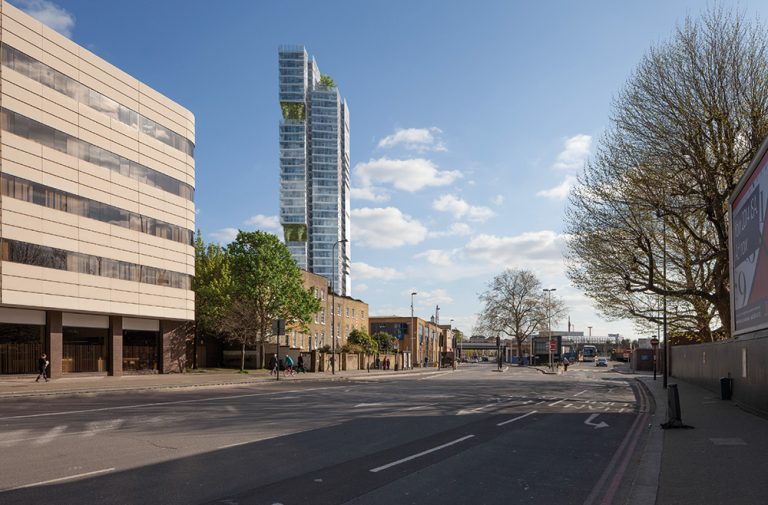
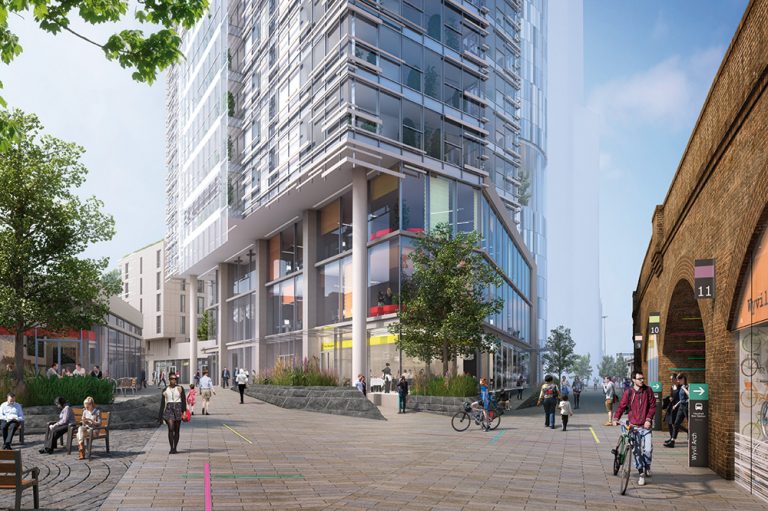
 ;
;